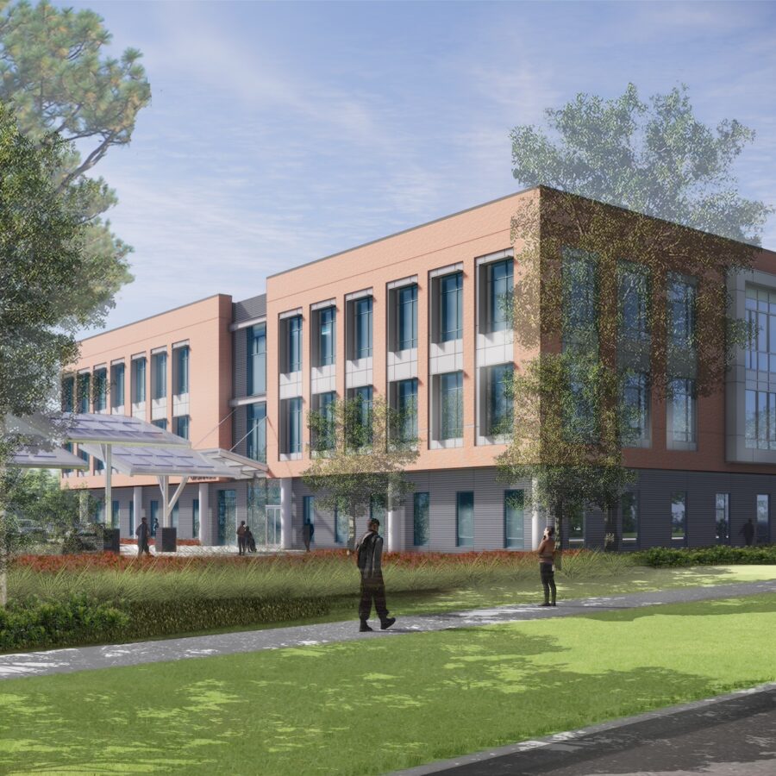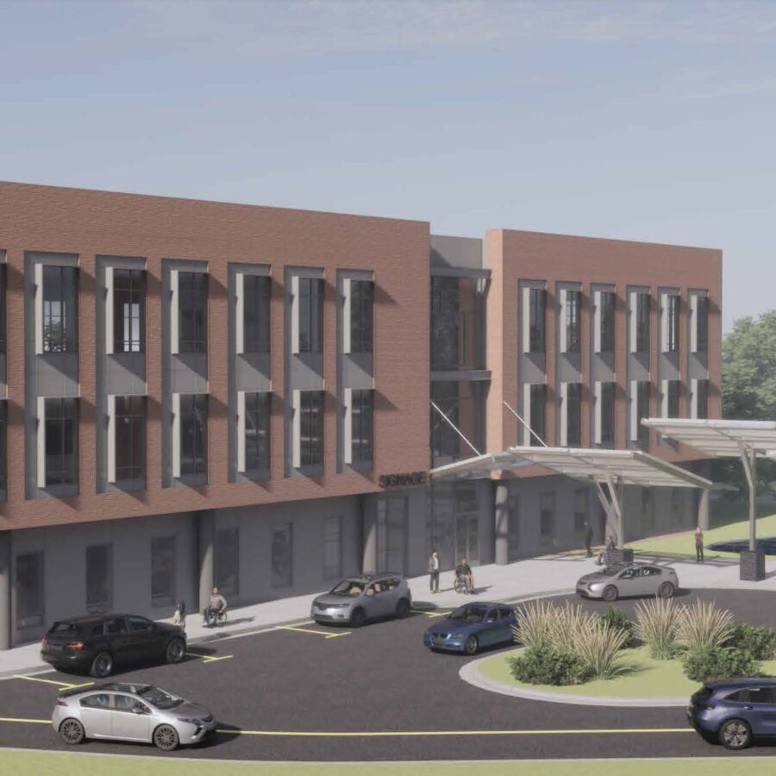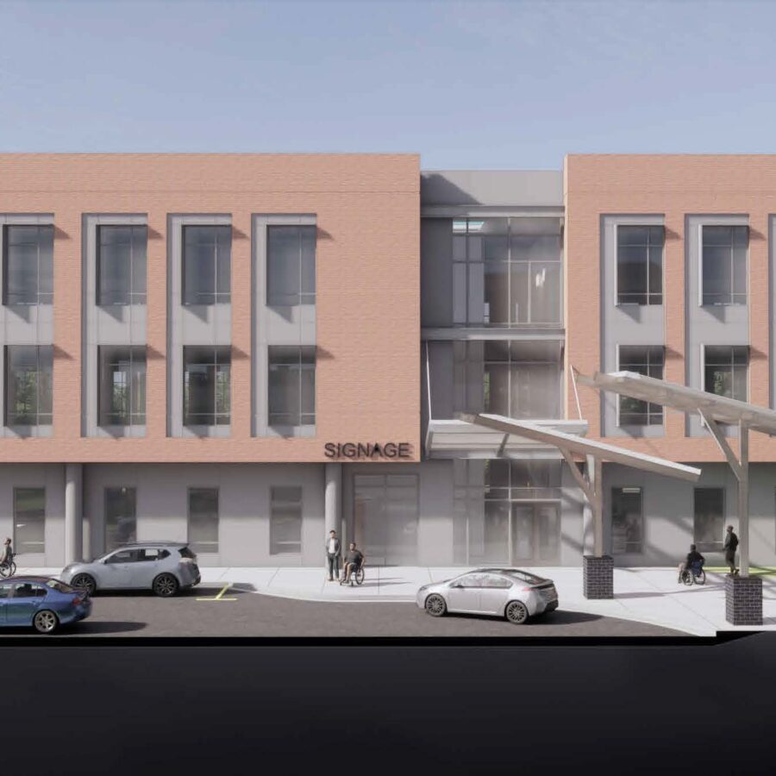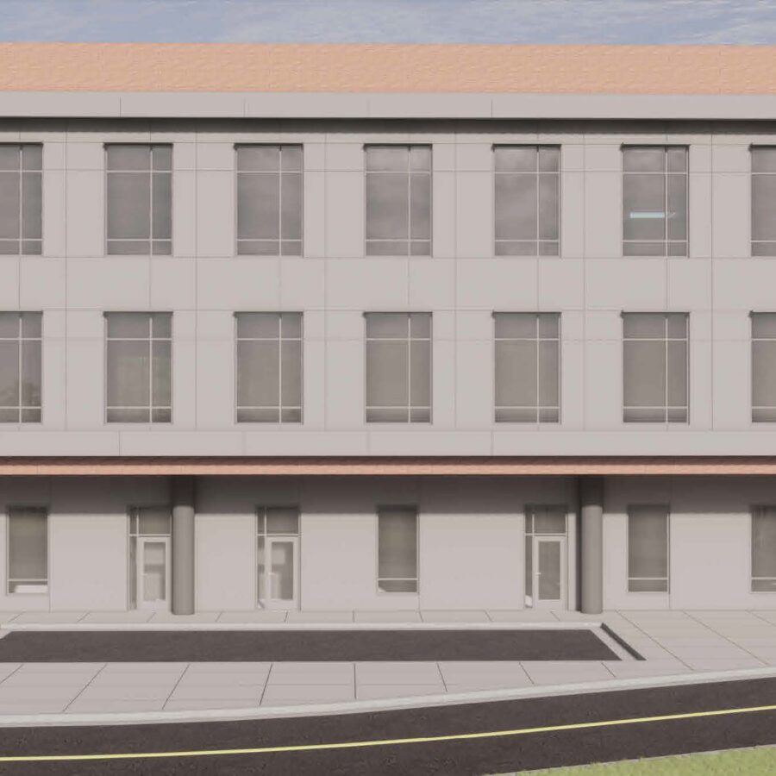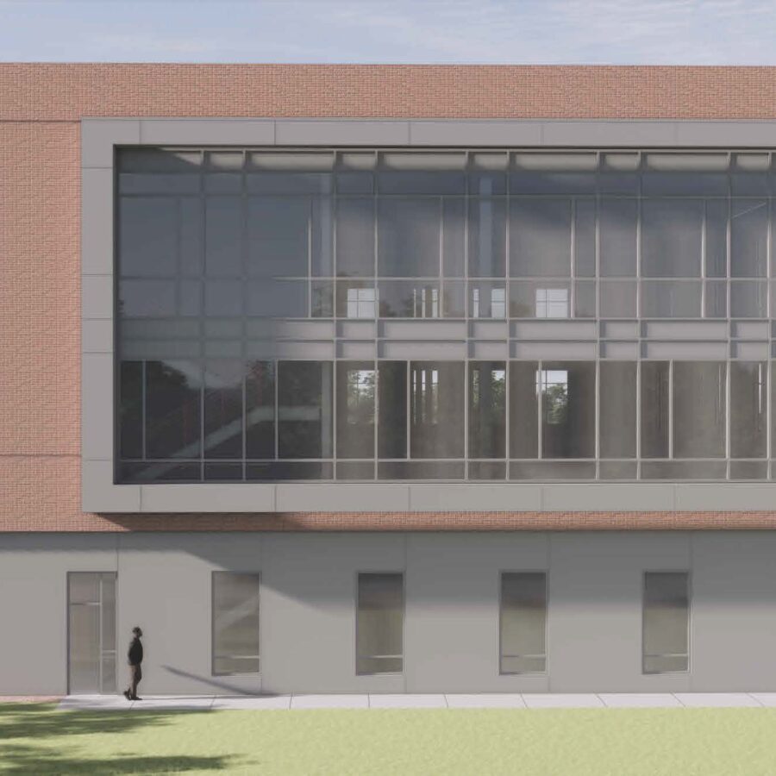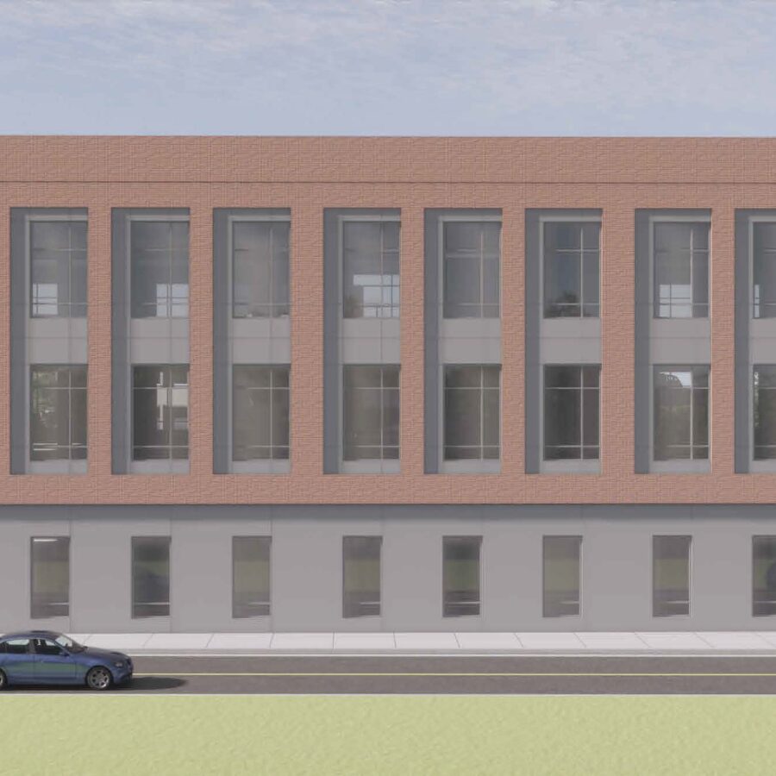Apex Medical Center
1405 Zeno Road | Apex, NC 27502For Sale
| First Floor | 18,000 SF | View Floor Plan |
| Second Floor | 18,000 SF | View Floor Plan |
| Third Floor | 18,000 SF | View Floor Plan |
Property Description
Medical Outpatient Suites For Sale or Lease
• Prime Location: Conveniently situated in Apex, NC, adjacent to WakeMed Apex Heathplex
• Spacious Design: Three-story, 54,000-square-foot medical office building
• Eco-Friendly: Energy-efficient LED lighting in common areas
• Advanced Electrical Systems: High-capacity electrical infrastructure for medical equipment throughout common areas
• Modern Lighting: Sleek and efficient LED lighting throughout
• Safety Features: Intelligent fire alarm system and emergency lighting
• Technology-Ready: Built-in support for data, voice, and fiber networks
• Future-Proof: Extra electrical capacity and room for expansion
• Convenient Parking: Accessible facilities, ample parking, and a patient-friendly drop-off/pick-up area
• Specialized Infrastructure: Includes an on-site MRI pad and supporting framework
• Customizable Interiors: Shell design allows tailored tenant fit-outs


