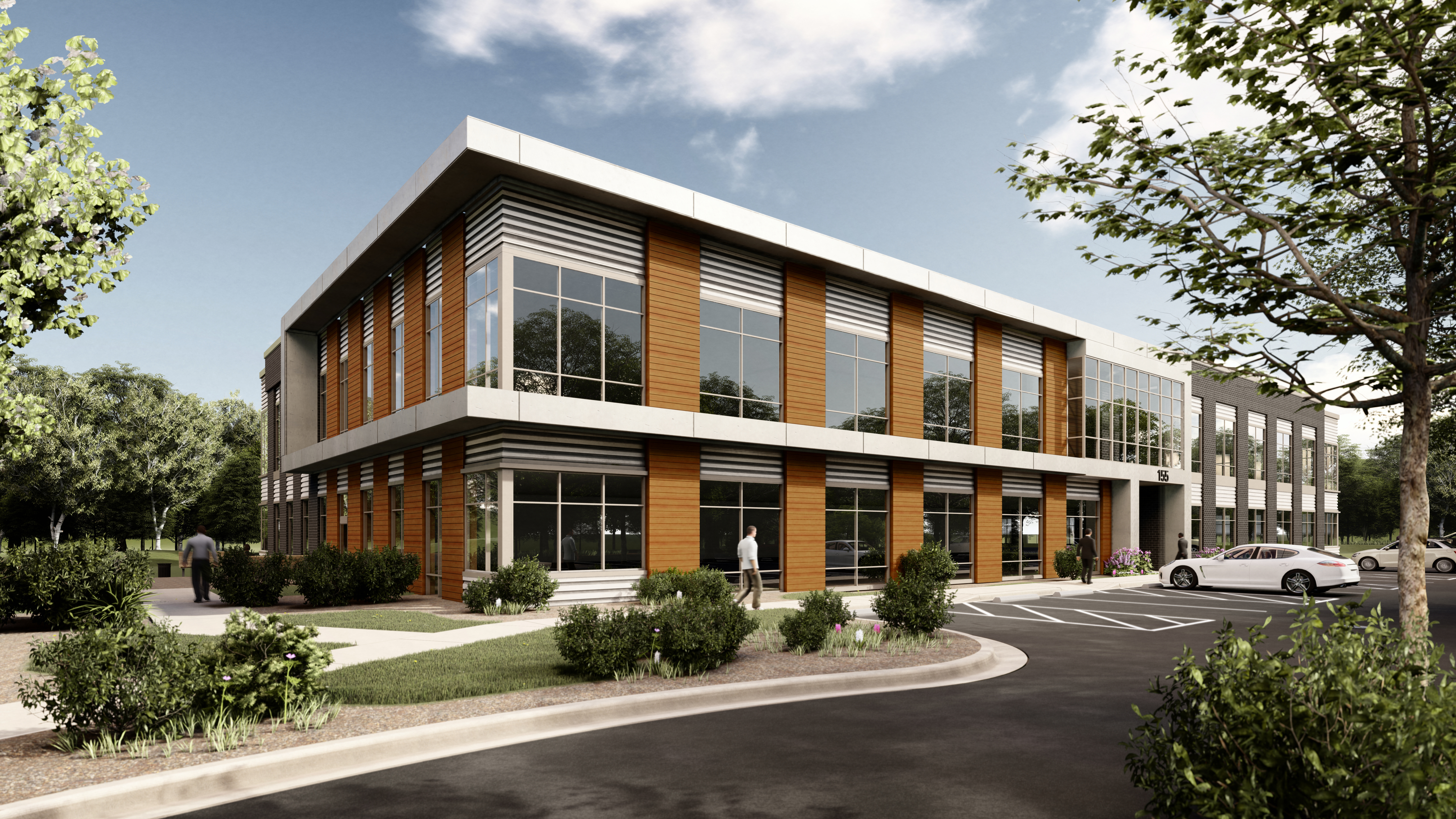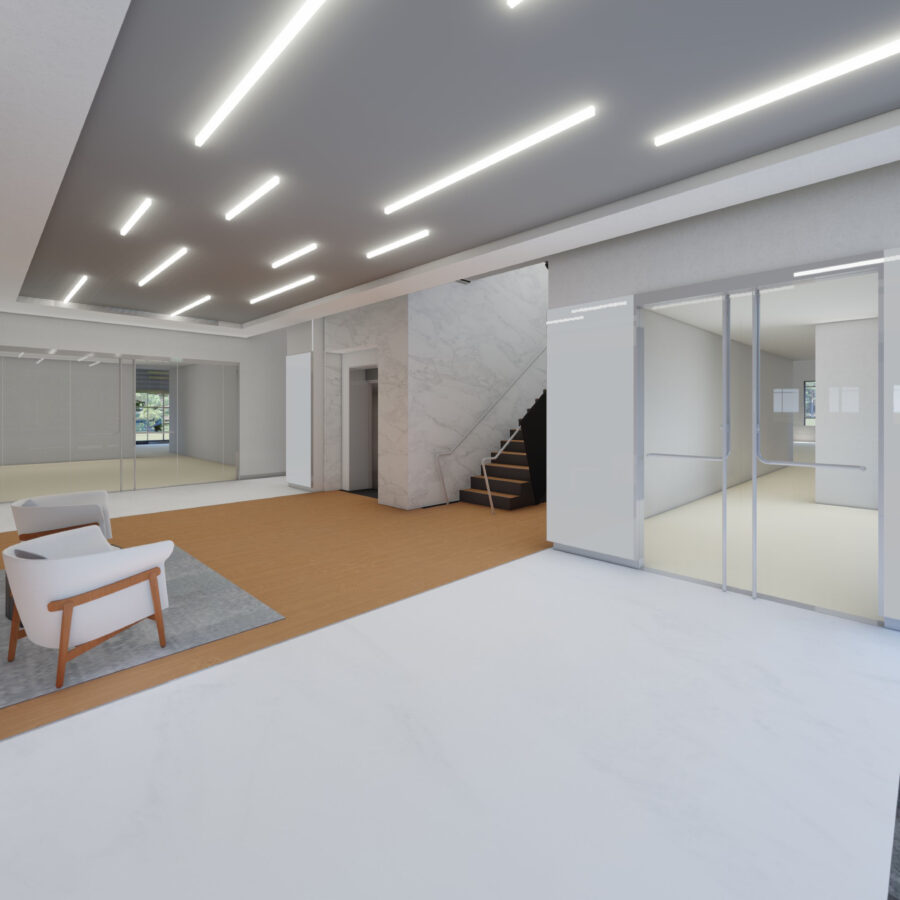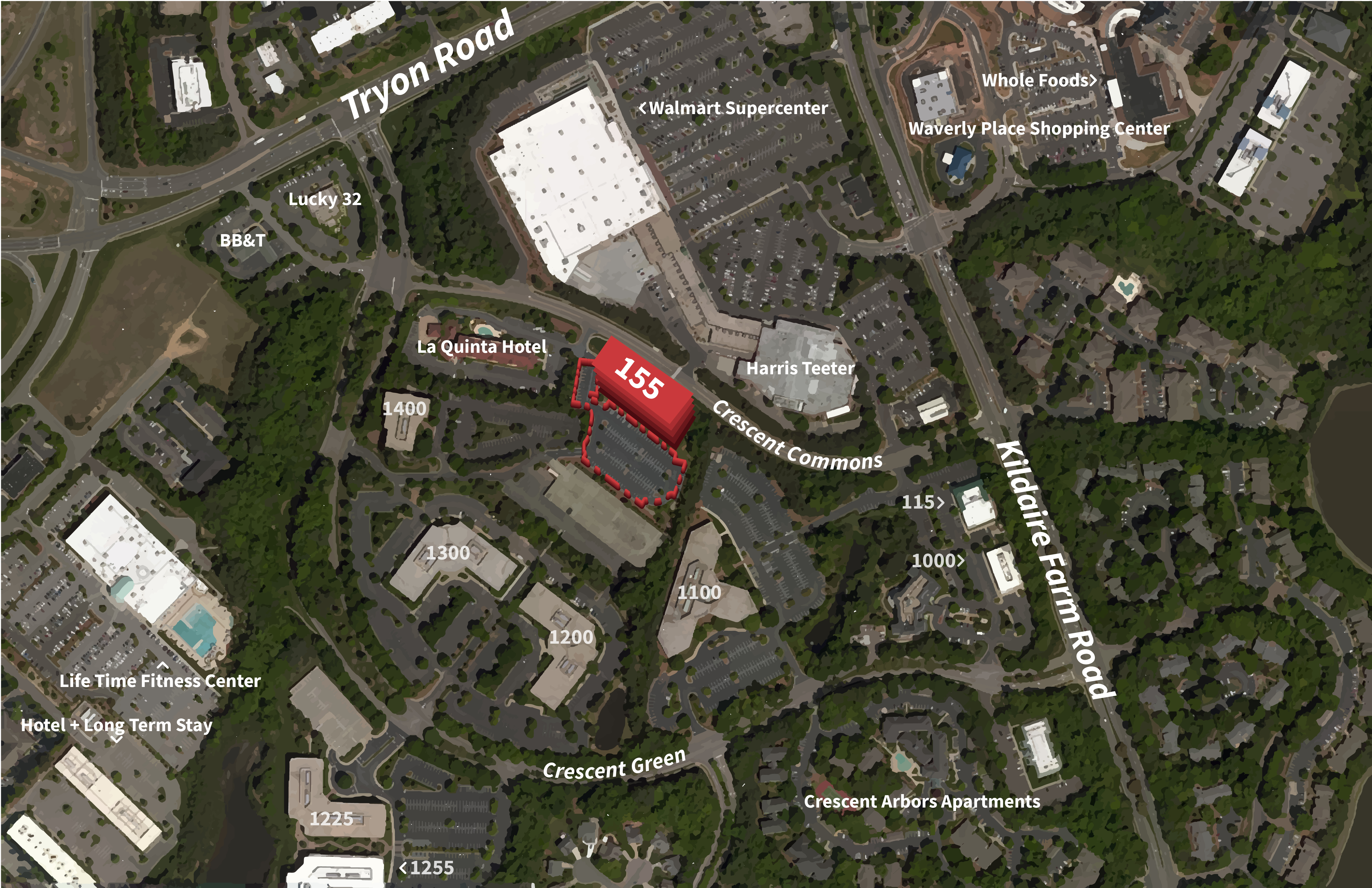Crescent Overlook
155 Crescent Commons | Cary, NC 27518Availability
| First Floor | 1,000 - 21,022 SF | View Floor Plan |
| Second Floor | 1,000 - 22,225 SF | View Floor Plan |
Property Description
Crescent Overlook is a 2-story Class A office building in the exclusive Crescent Office Park. State-of-the-art construction materials and building systems provide efficient 20,000 SF floor plans. There is an array of walkable amenities including retail, grocery, restaurants, hotels, WakeMed Hospital and residential housing. Building and monument signage is available.
Easy access/egress via I-440, Hwy 64, Tryon Road, Kildaire Farm Road, Crescent Green Drive, and Crescent Commons Drive.
Pre-Leasing | Delivers Q2 2024
Tenant Improvement Allowance – $100.00/SF






