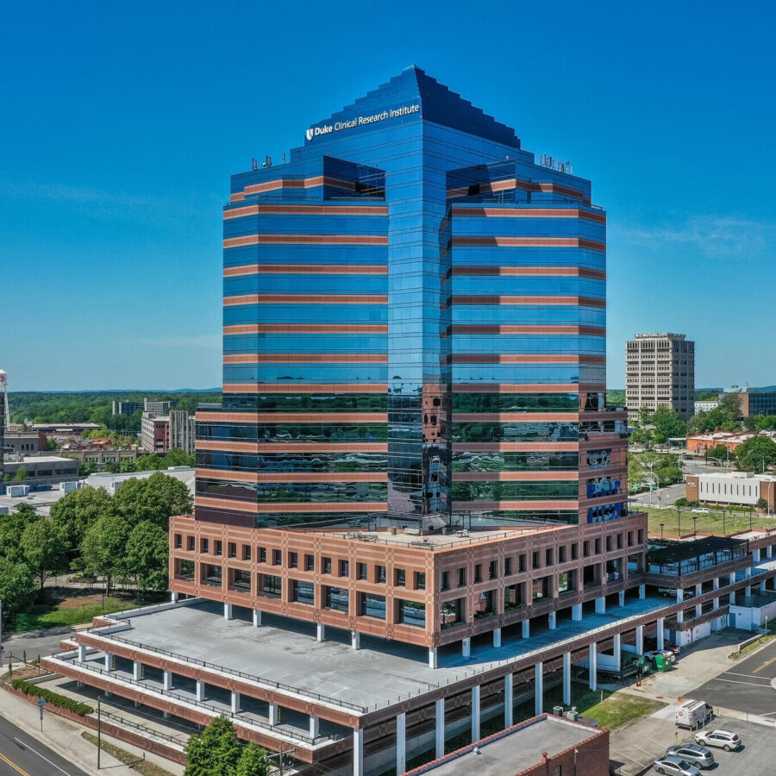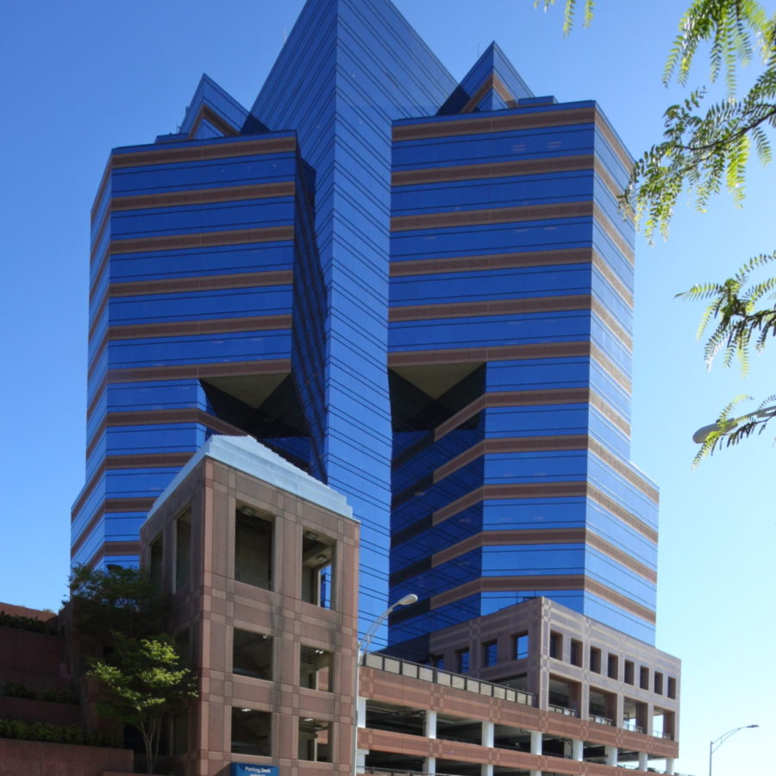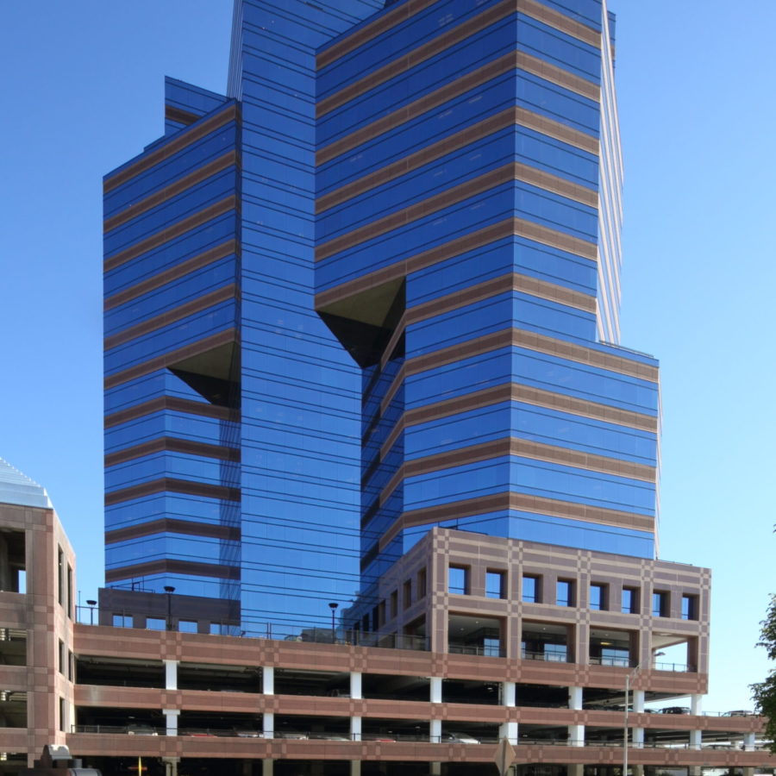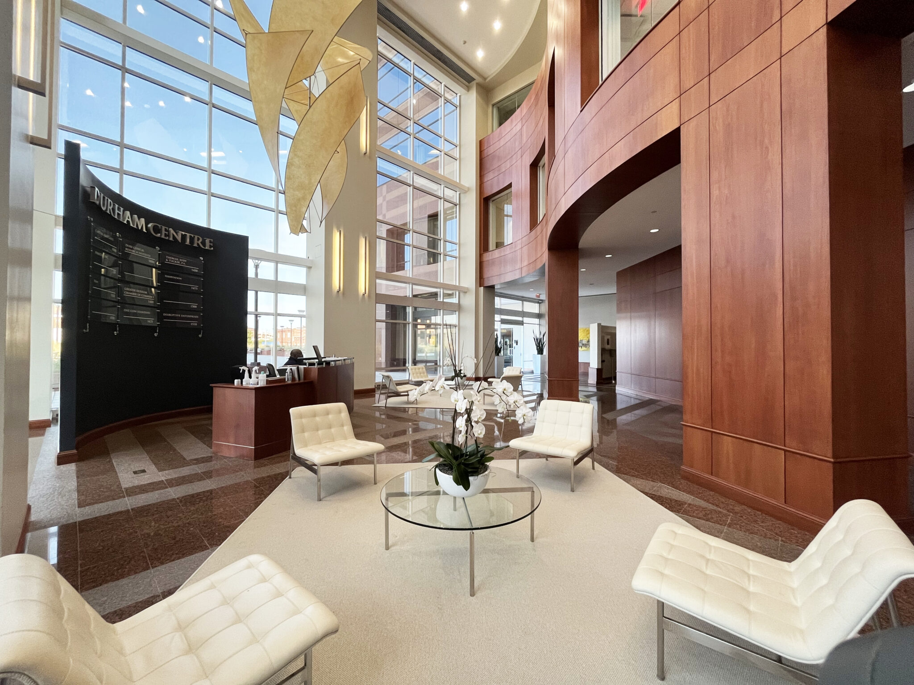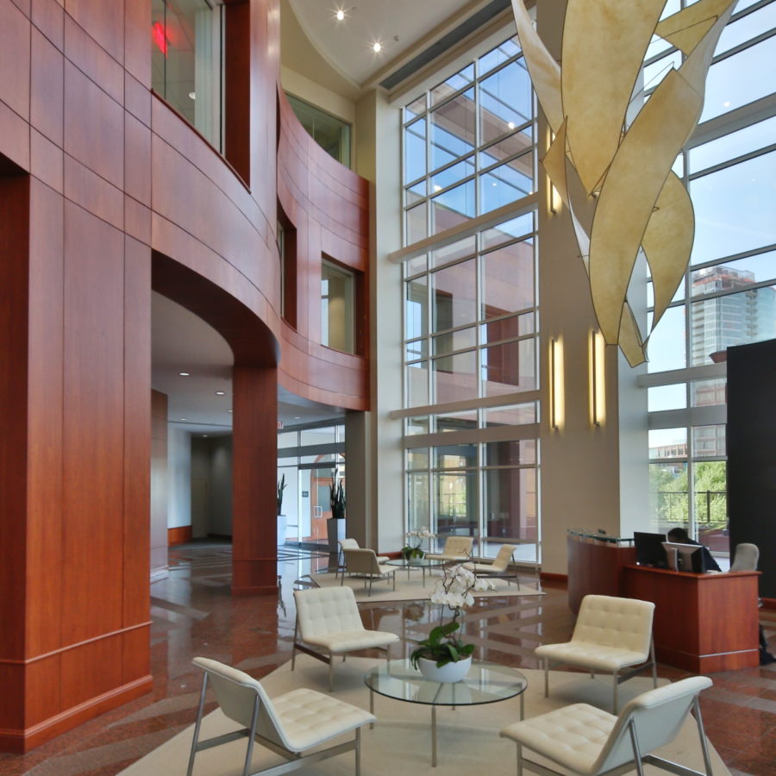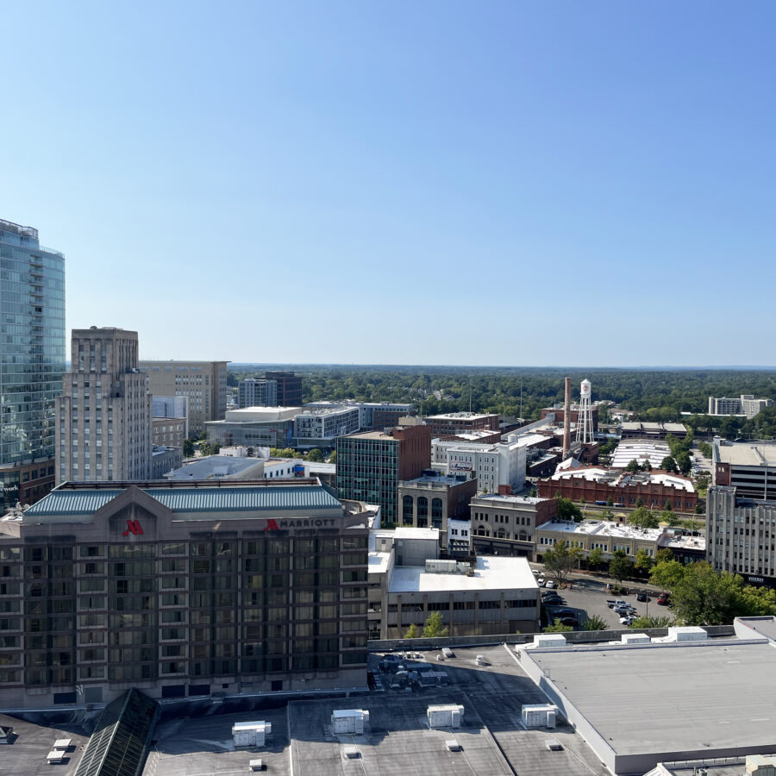Durham Centre
300 West Morgan Street | Durham, NC 27701Availability
| 12th Floor | 14,406 SF | View Floor Plan |
| 14th Floor | 3,153 SF | View Floor Plan |
| 15th Floor | 5,455 - 11,368 SF | View Floor Plan |
Property Description
Durham Centre (300 W Morgan St) is a unique Class A 15-story office building with a reflective, stepped pyramid roof and magnificent three-story atrium overlooking Downtown Durham. Durham Centre’s location is unmatched – It is ideally located between W Main St and W Mangum St with easy access to all of Downtown Durham’s many attractions.
Some of the amenities the building offers:
- exceptional views of The City
- on-site conferencing center and training space
- on-site property management
- on-site internet café and lounge
- abundant covered parking
Enjoy panoramic views of the city with convenient access to Interstates 40 and 85 as well as NC 15-501 and NC 147. Research Triangle Park and RDU International Airport are just minutes away.
Current contiguous suite availabilities range from 3,000 SF to 14,000 SF, with up to 30,000 SF available for larger users.


