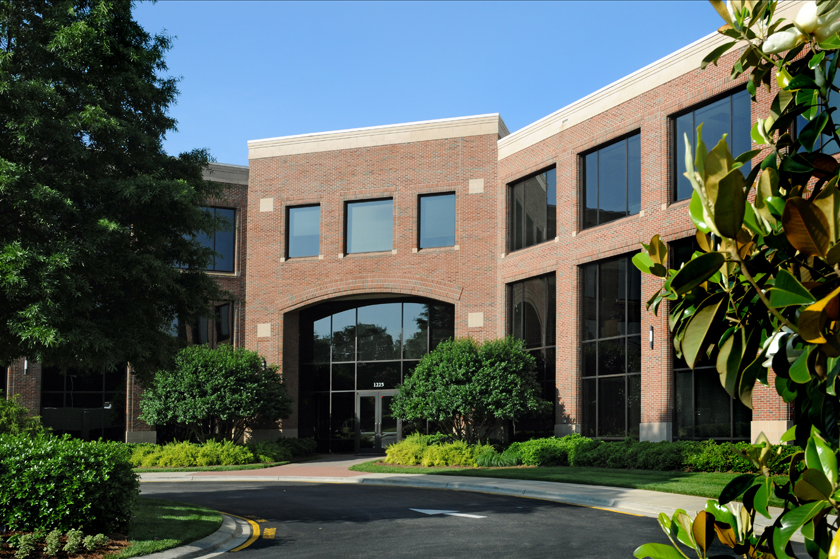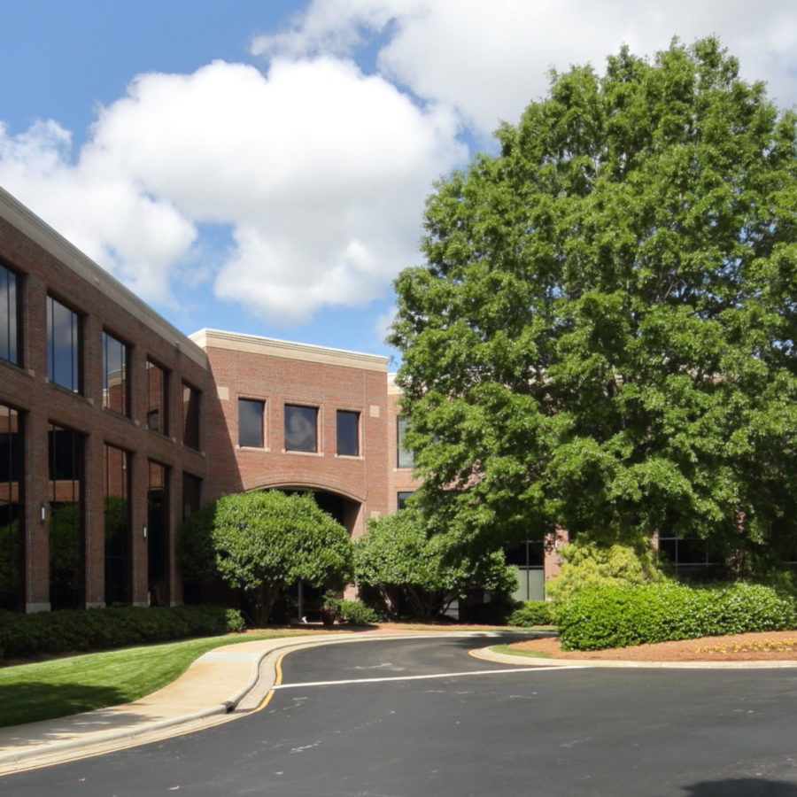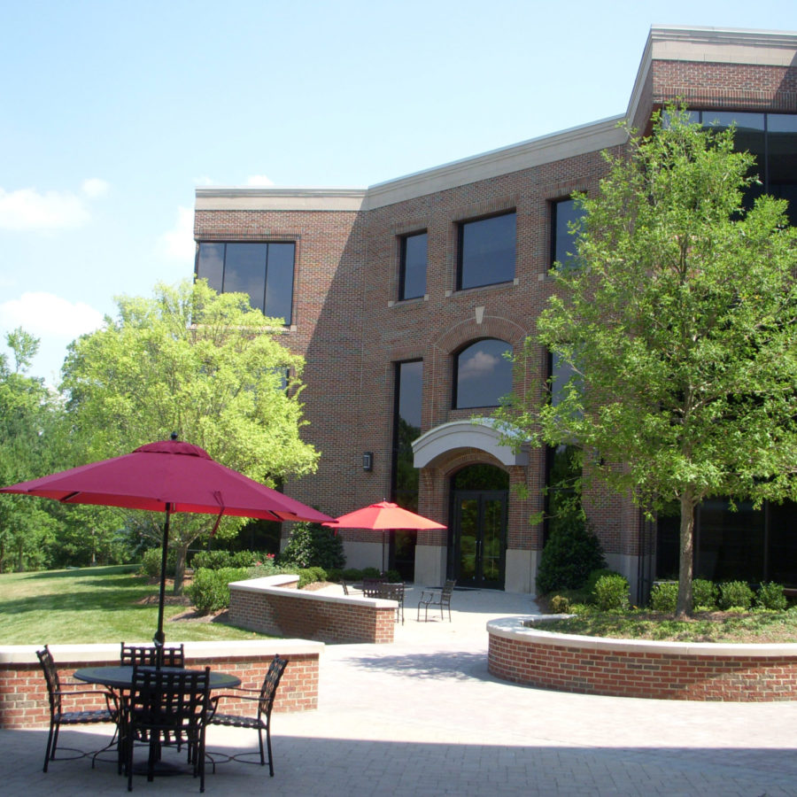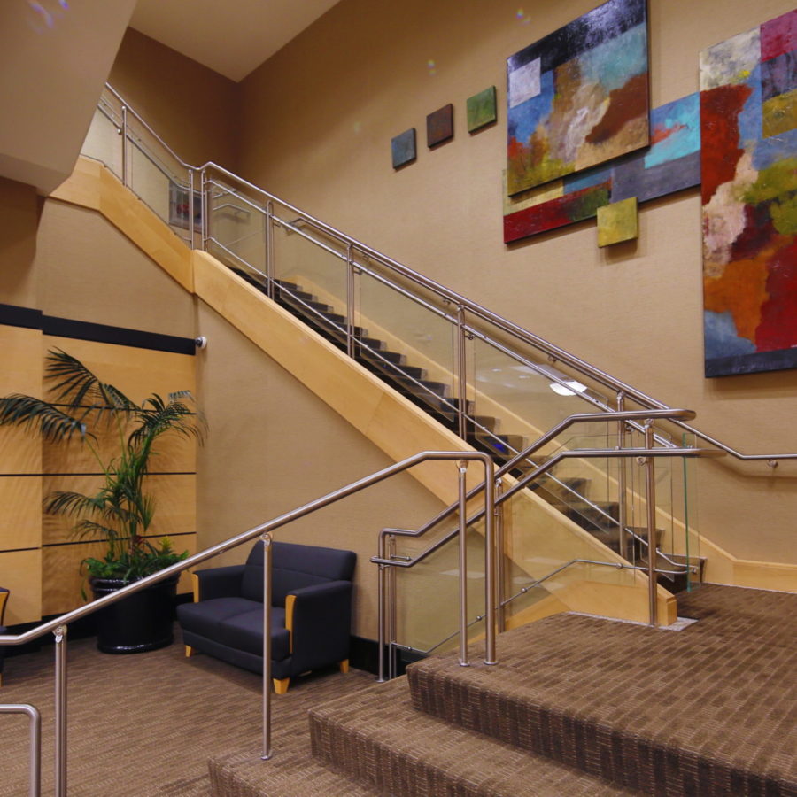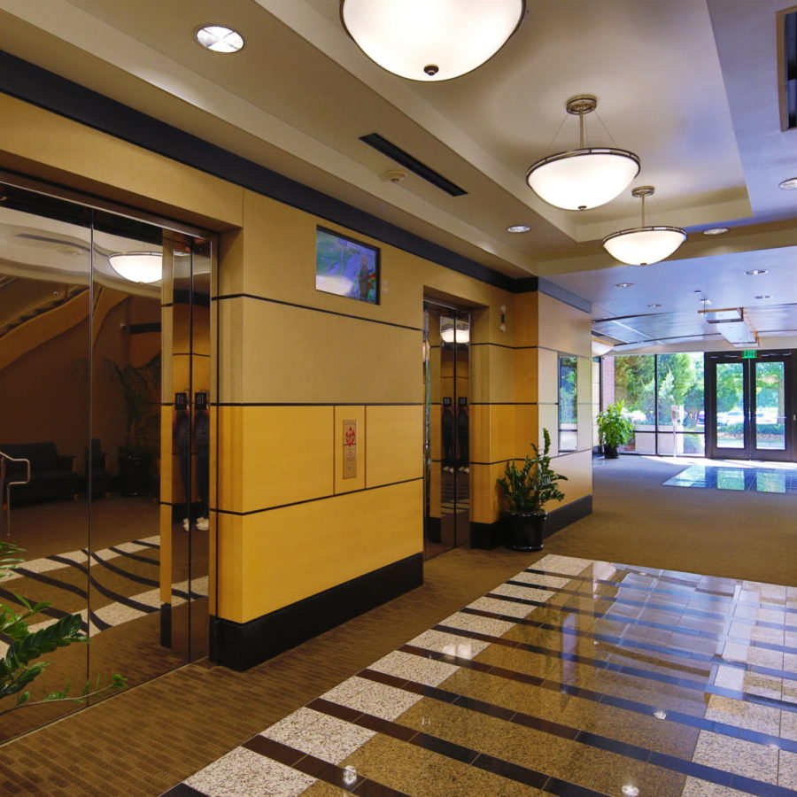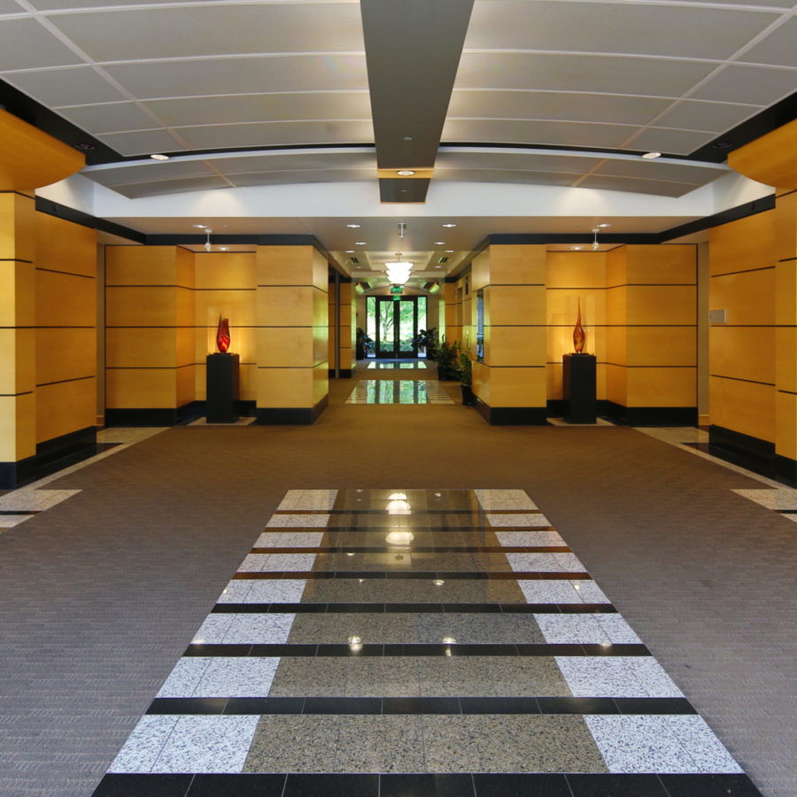Crescent Lakeside I
1225 Crescent Green | Cary, NC 27518Availability
| 100 | 2,020 SF | View Floor Plan |
| 120 & 123 | 2,215 - 13,679 SF | View Floor Plan |
| 2nd Floor | 2,042 - 28,274 SF | View Floor Plan |
| 300 | 4,264 - 37,065 SF | View Floor Plan |
Property Description
Crescent Lakeside I is a 109,000 SF three-story, brick and glass Class A office building. Outdoor seating is among the beautifully landscaped plaza. On-site amenities include vending, express mail drop, showers, and a fitness center located in Crescent Lakeside II. Four parking spaces are available per 1,000 SF including a substantial amount of covered parking spaces.
The Crescent buildings are located within the highly appealing and successful Crescent multi-use business park in Cary. South of Tryon Road and nestled between Kildaire Farm Road and Regency Parkway. The Crescent community offers shopping, banking, hotels, restaurants, a lifetime fitness facility, and a range of housing options all within a one-mile radius. Easy access to WakeMed Cary Hospital and US Highways 1 and 64 connecting within minutes to Interstates 40, 440, and 540.


