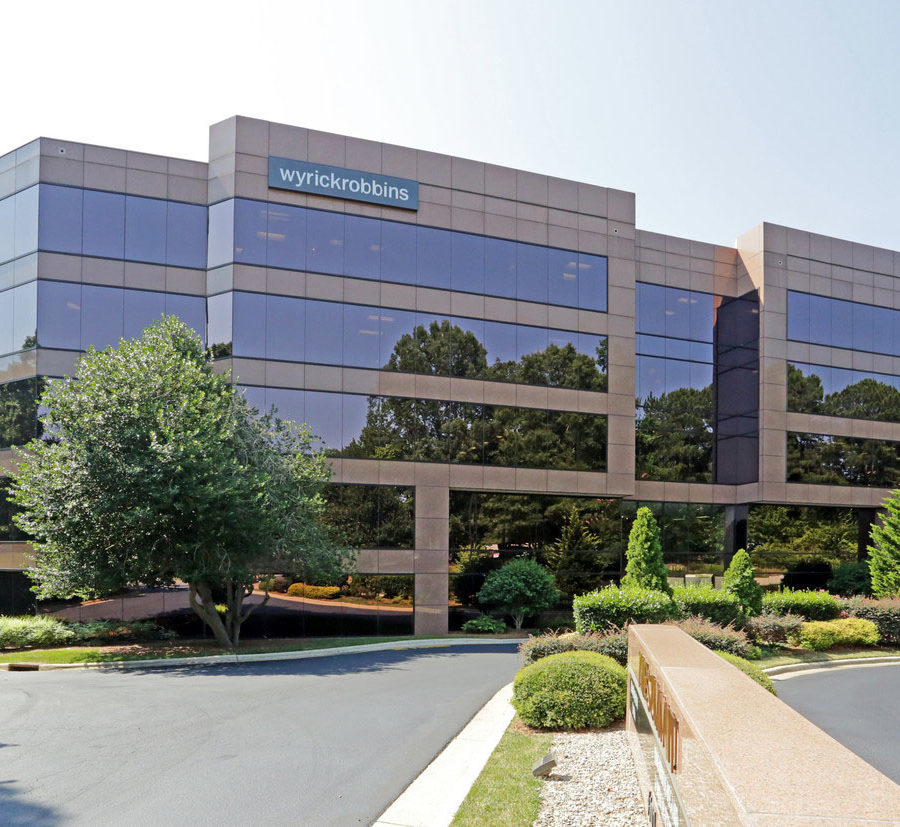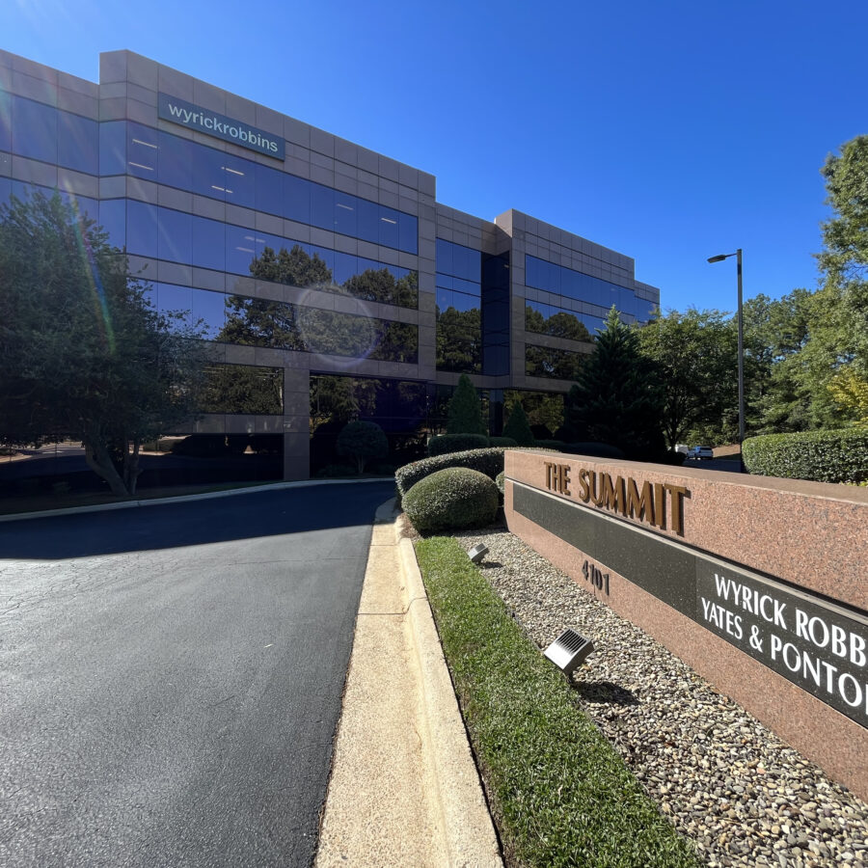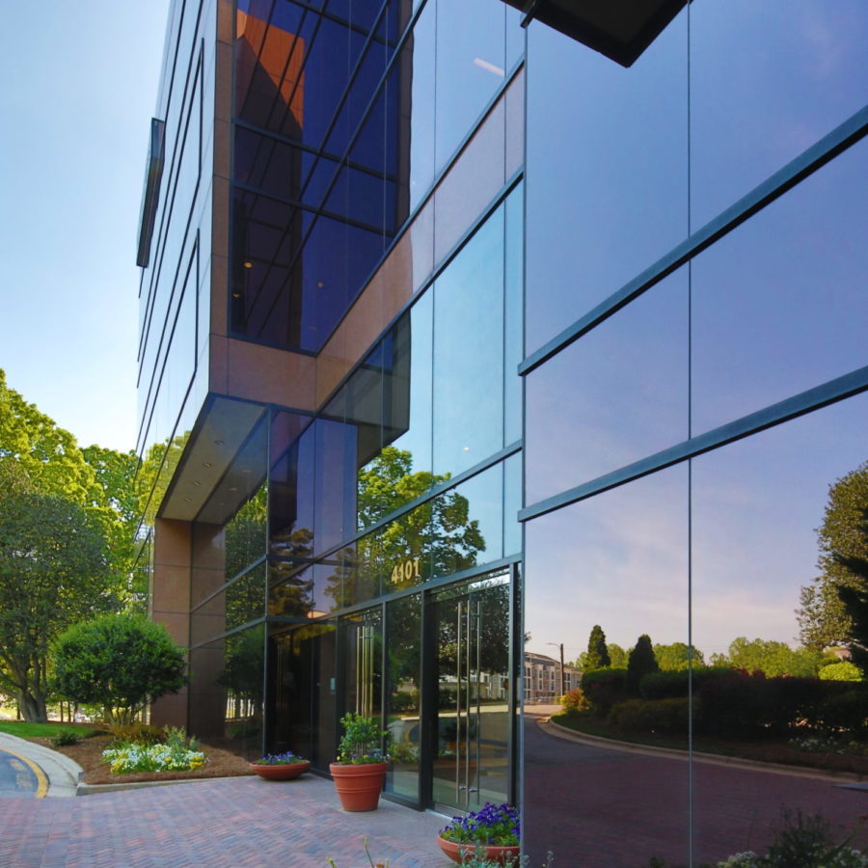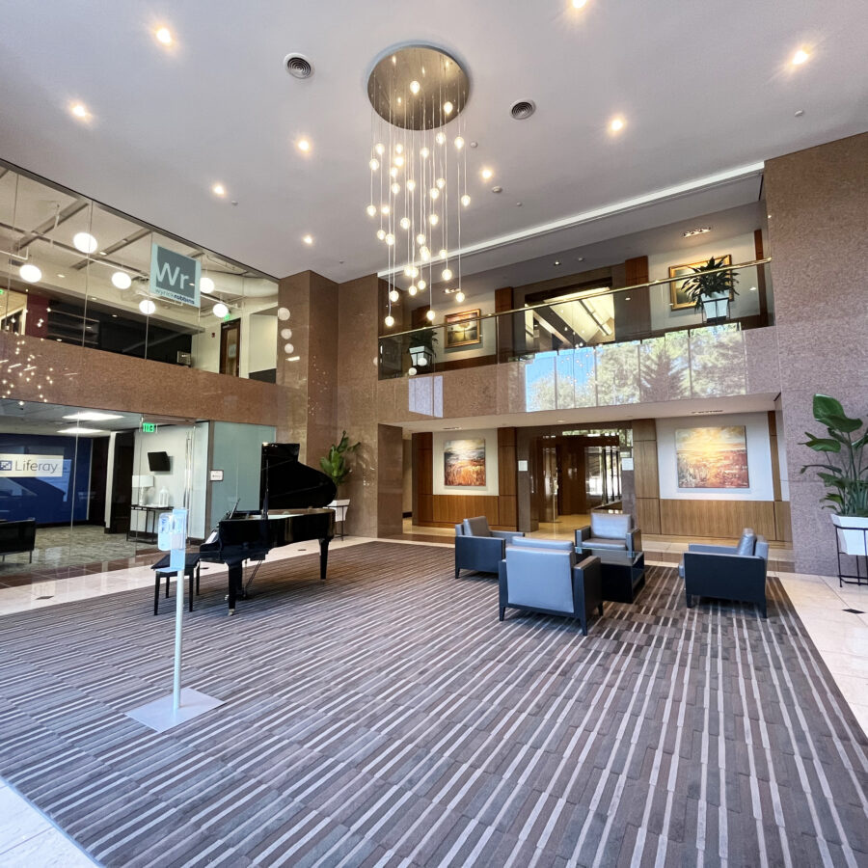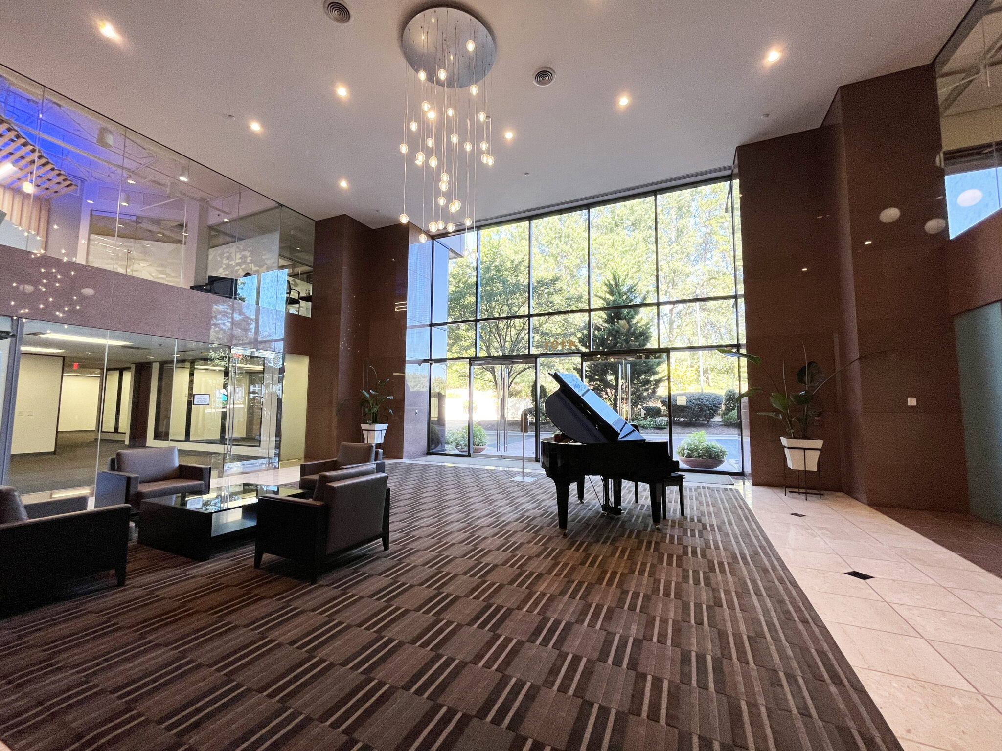The Summit
4101 Lake Boone Trail | Raleigh, NC 27607Availability
| Suite 109 | 1,004 SF | View Floor Plan |
| Suite 122 | 2,566 SF | View Floor Plan |
| Suite 206 | 5,809 SF | View Floor Plan |
Property Description
The Summit is a 120,000 square feet five-story, Class A granite office building featuring a two-story granite and marble lobby, polished bronze accents, structured parking, and a mature landscape. Convenient West Raleigh location near retail, dining, hotel, and banking opportunities is only minutes from Interstates 40, 440 and US Highway 70 and is easily accessible to downtown, North Raleigh, Cary, RDU International Airport, and Research Triangle Park.
More Information
Energy Star Qualified Building
This building meets strict energy performance levels set by the U.S. EPA.


