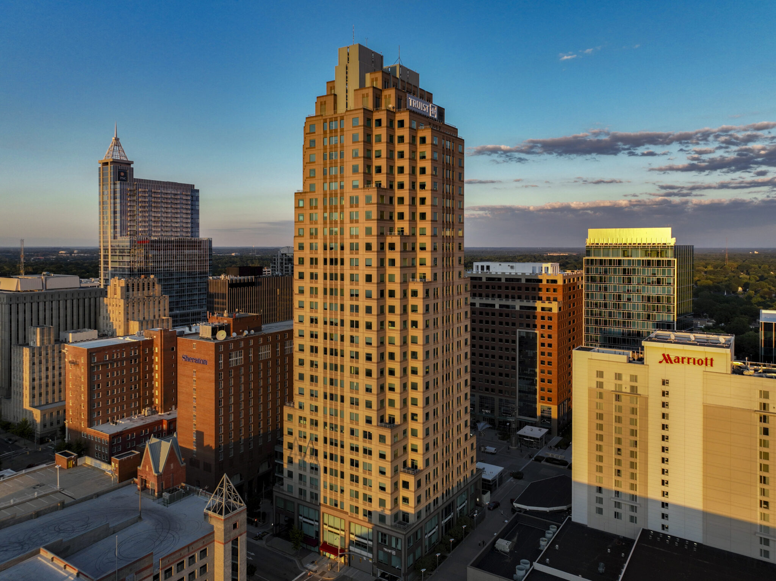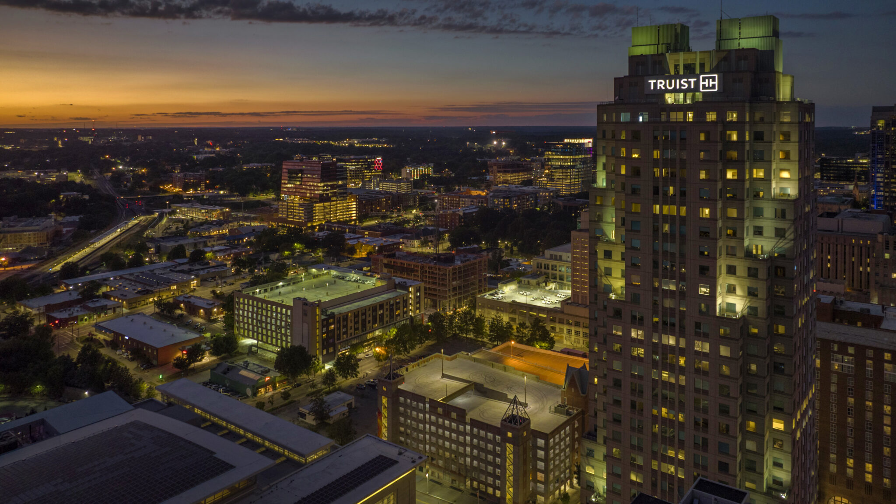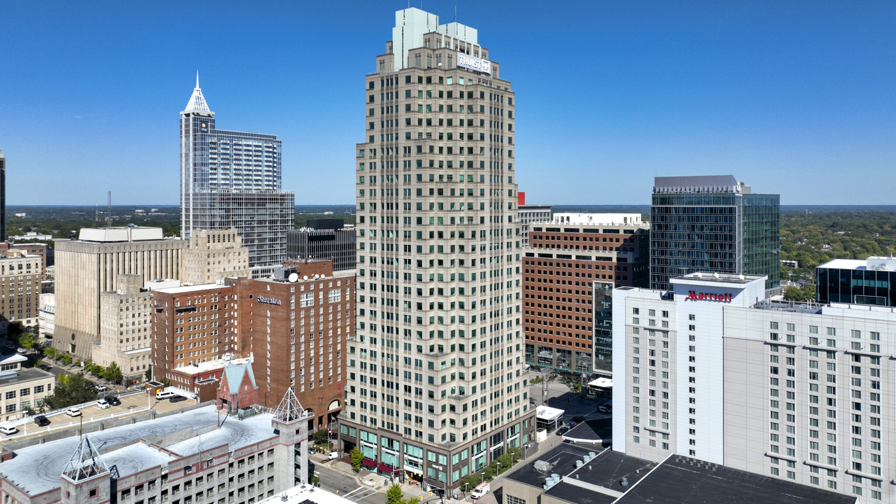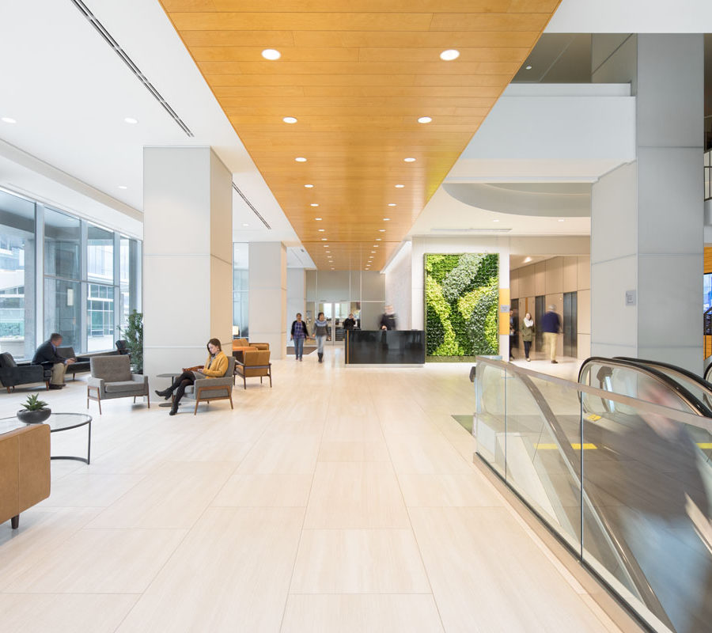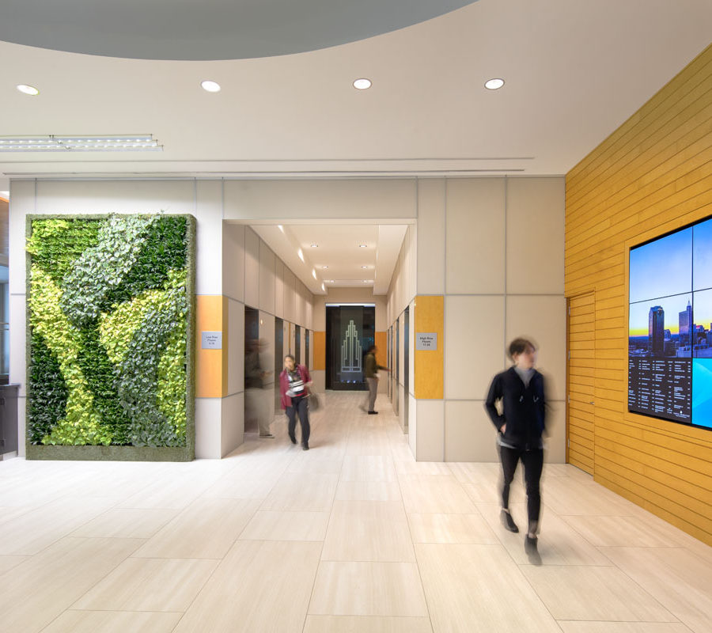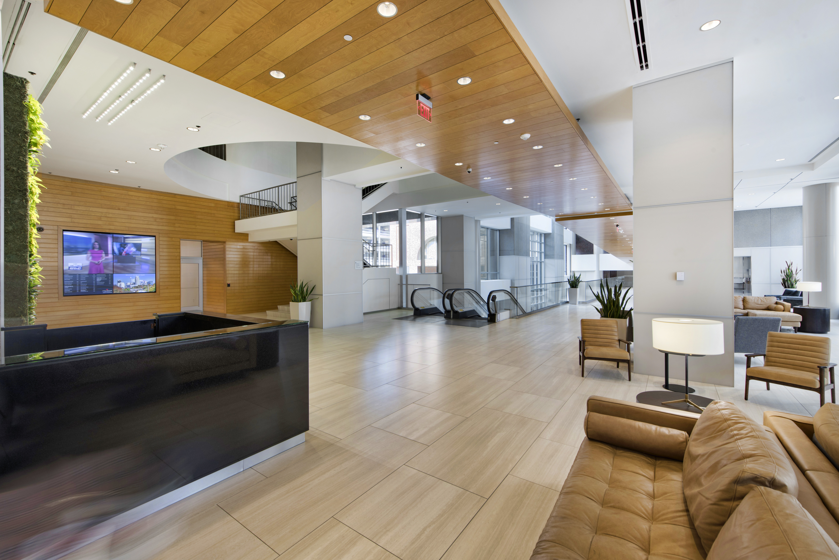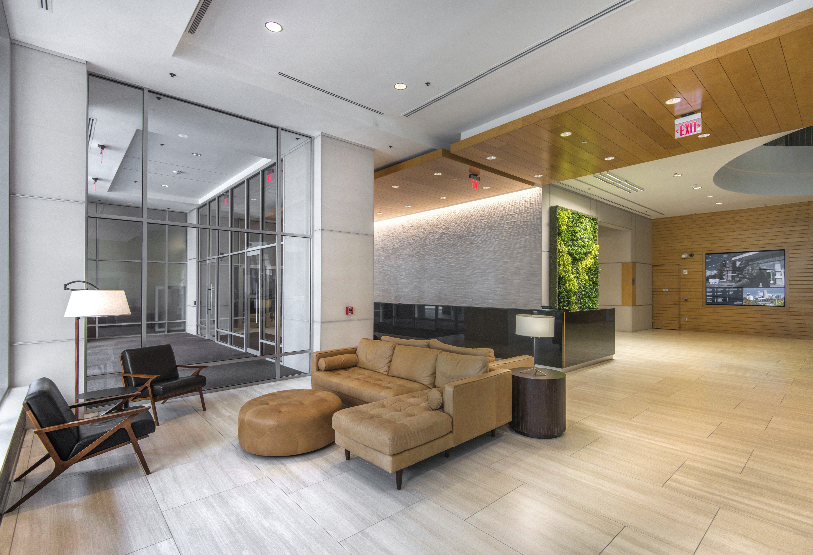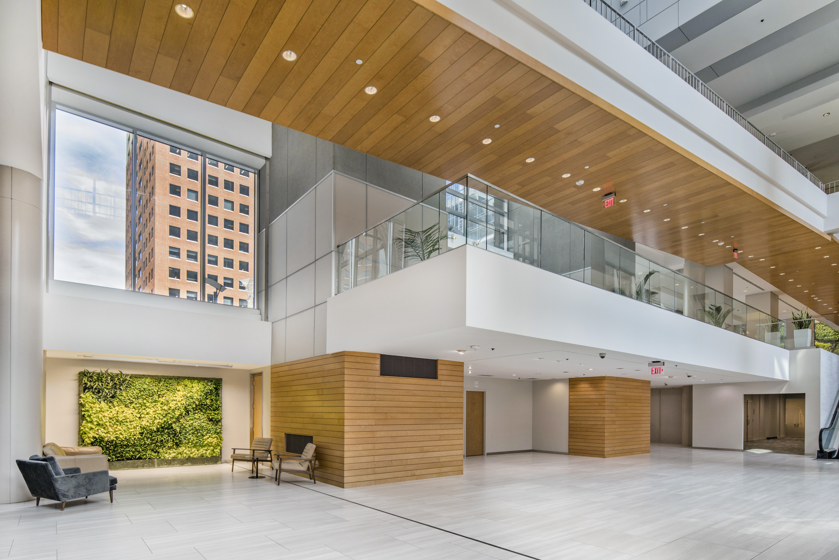Truist/Two Hannover Square
434 Fayetteville Street | Raleigh, NC 27601Availability
| 560 | 5,126 SF | View Floor Plan |
| 610 | 7,581 SF | View Floor Plan |
| 800 | 16,473 SF | View Floor Plan |
| 1000 | 15,757 SF | View Floor Plan |
| 1100 | 3,704 SF | View Floor Plan |
| 1400 | 13,331 SF | View Floor Plan |
| 1700 | 13,566 SF | View Floor Plan |
| 1800 | 2,233 SF | View Floor Plan |
| 1840 | 1,157 SF | View Floor Plan |
| 1855 | 2,489 SF | View Floor Plan |
| 2010 | 2,526 SF | View Floor Plan |
| 2100 | 1,972 SF | View Floor Plan |
| 2300 | 3,092 SF | View Floor Plan |
Property Description
Truist/Two Hannover Square is a 441,000 SF 29-story, Class A office tower located in the center of Downtown Raleigh on Fayetteville Street at Civic Center Plaza. The building’s prestigious tenant roster includes the Triangle headquarters for Truist Bank as well as offices for some of the Southeast’s largest law firms. Connected to the Sheraton Hotel and next door to the Raleigh Marriott City Center and Raleigh Convention Center, Truist/Two Hannover offers unparalleled food and hospitality amenities within walking distance.
Amenities include a fitness center, two tenant conference rooms, on-site management, and a sundry shop. Parking options are plentiful in all directions with convenient visitor parking located under the building, the Truist/Two Hannover Square Deck located across Salisbury Street from the building, and four additional City of Raleigh public decks within a block’s walk.
BOMA Raleigh-Durham awarded the 2016-2017 Outstanding Building of the Year (TOBY) to the Truist/Two Hannover Square building in the 250,000-499,999 SF category. TOBYs recognize buildings, owners, and managers for their excellence in operation, sustainability, best practices, appearance, and overall performance.
Two Hannover recently had new chillers installed using a crane. Check out the video!


