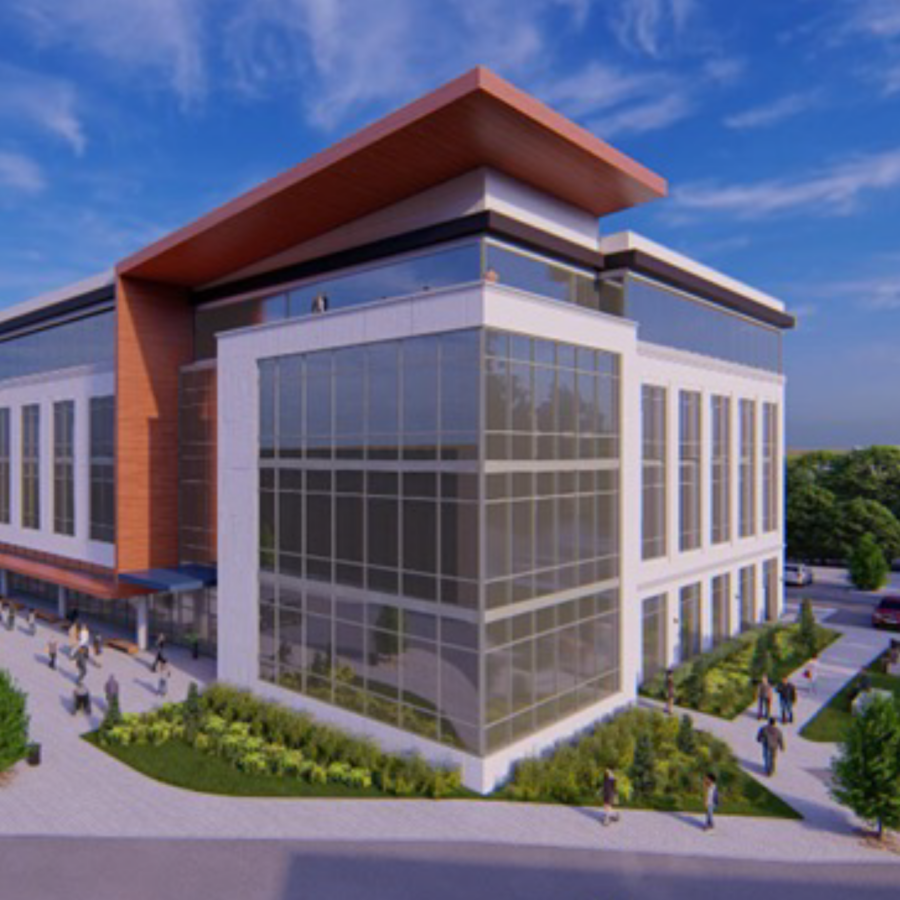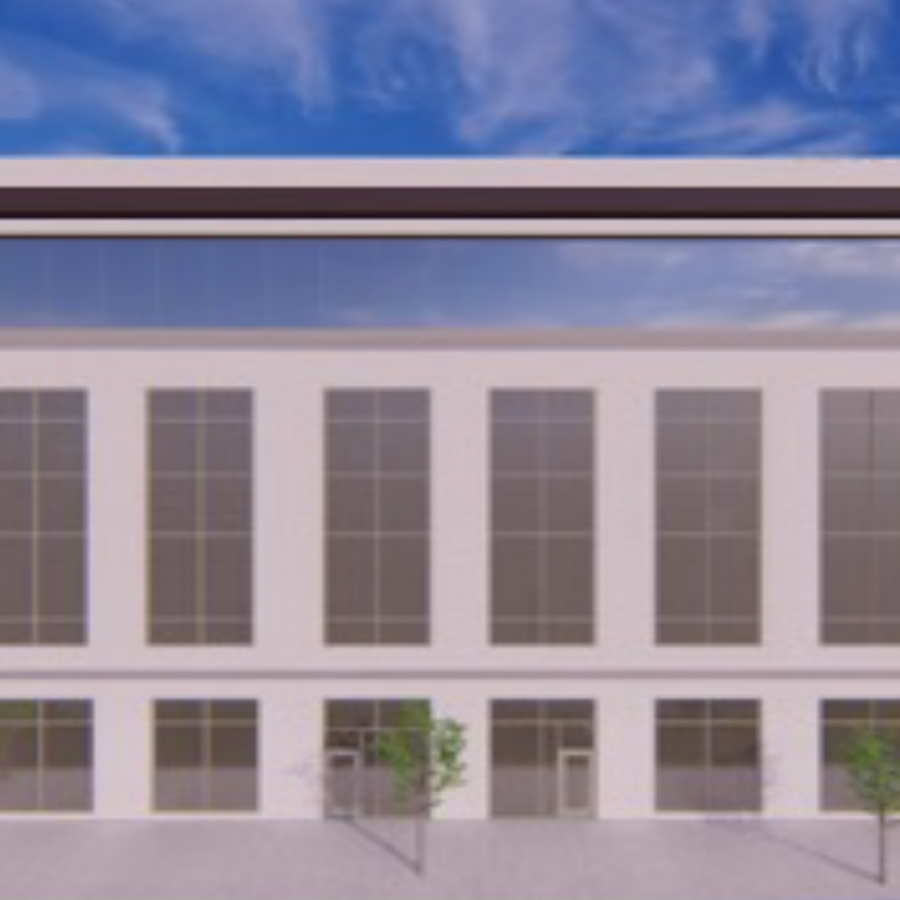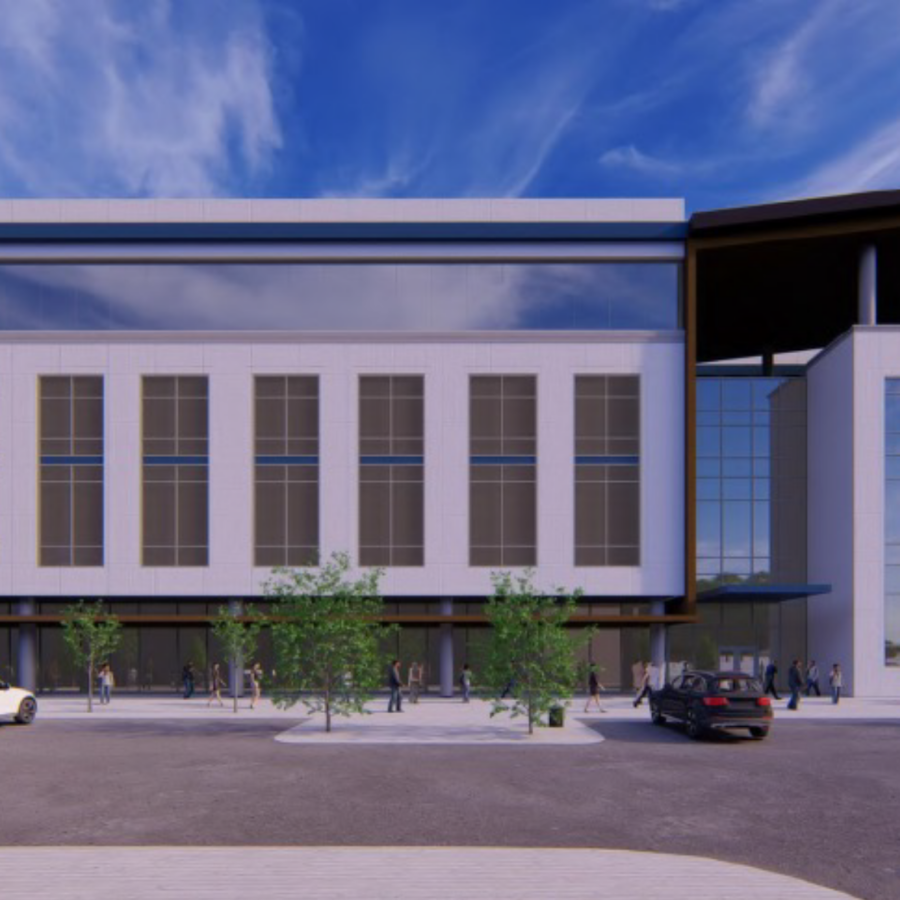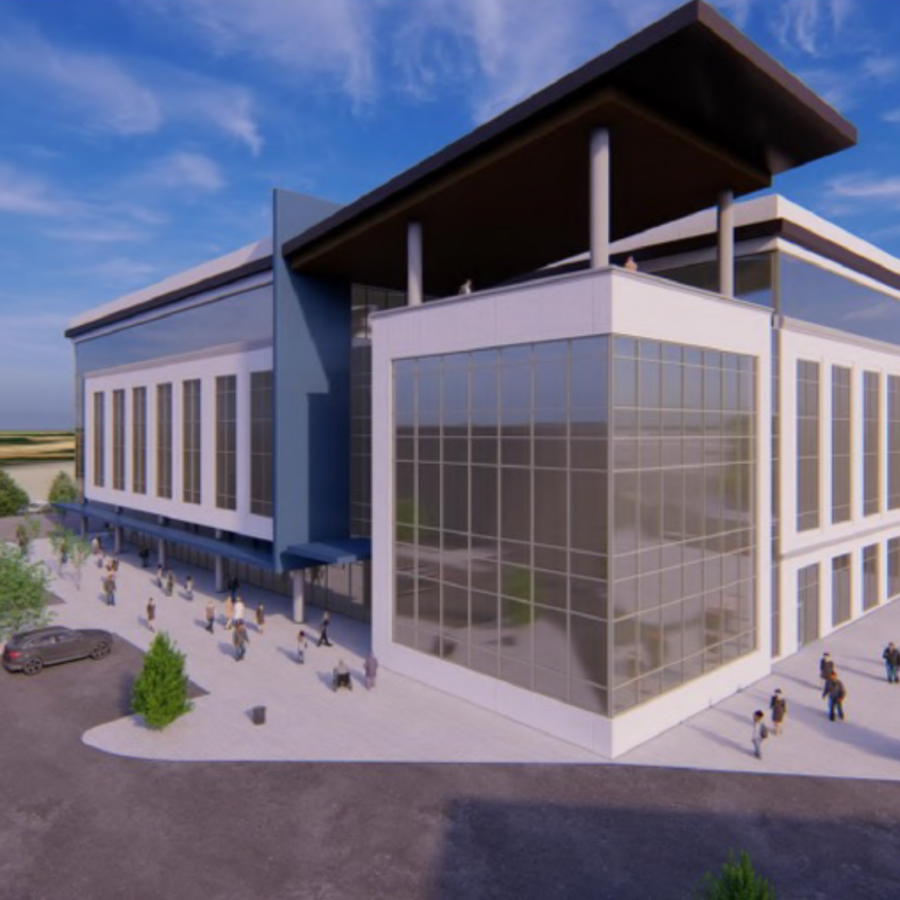The Park @ Holly Springs
200 Sportsmanship Way | Holly Springs, NC 27540Availability
| 1st Floor | 17,000 - 21,250 SF | View Floor Plan |
| 2nd Floor | 17,000 - 21,250 SF | View Floor Plan |
| 3rd Floor | 17,000 - 21,250 SF | View Floor Plan |
| 4th Floor | 17,000 - 21,250 SF | View Floor Plan |
Property Description
Building Specifications
- 70,000 – 85,000 SF | 4 Story Class A Medical Office Building
- 17,000 – 21,250 SF Floor Plate
- 5 parking spaces per 1,000 Square Feet (approx 400 spaces)
- Commercial Business Zoning (Approved April 6, 2021)
- Site Plan Approved October 4, 2023
- Site Work to begin Summer, 2024
- Anticipated Building Delivery Summer, 2026 (Assuming Pre-Leased by Summer,
- 2024)







